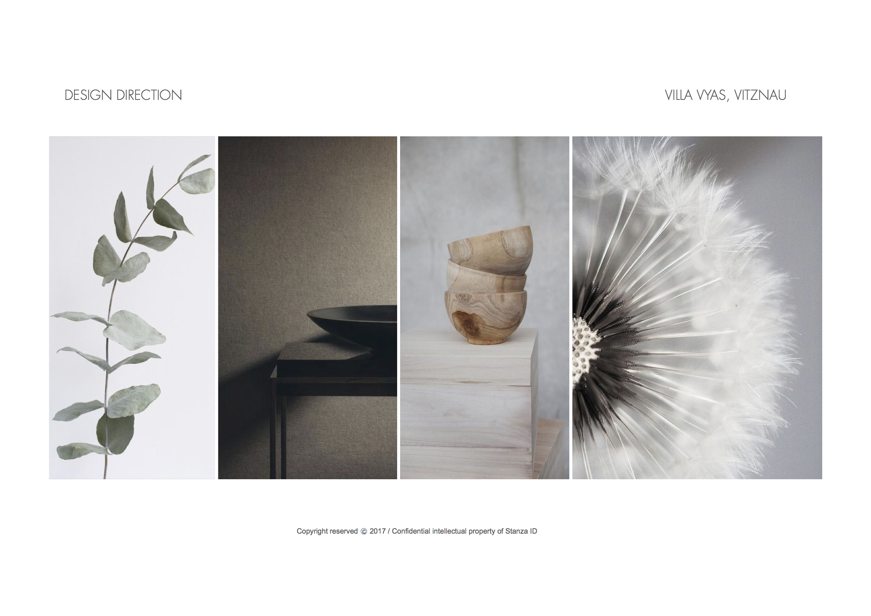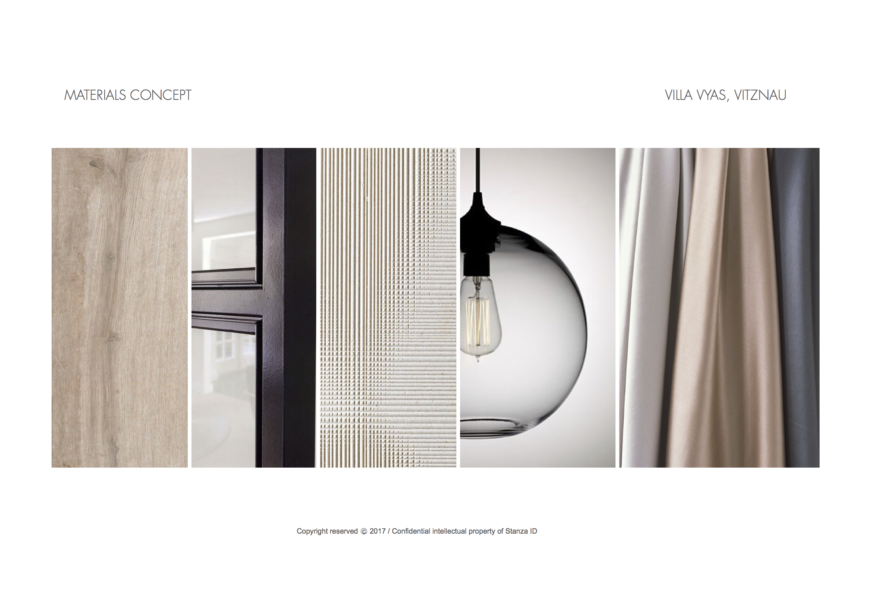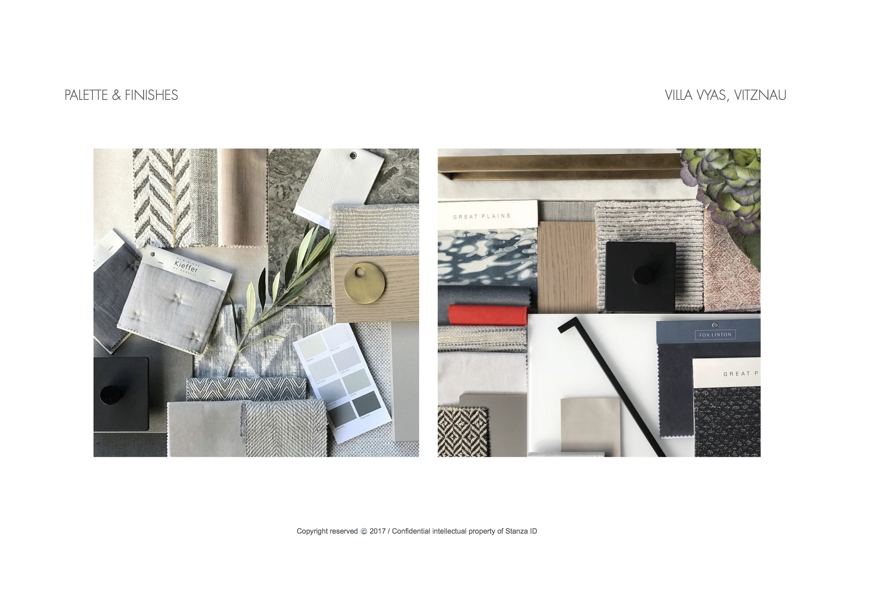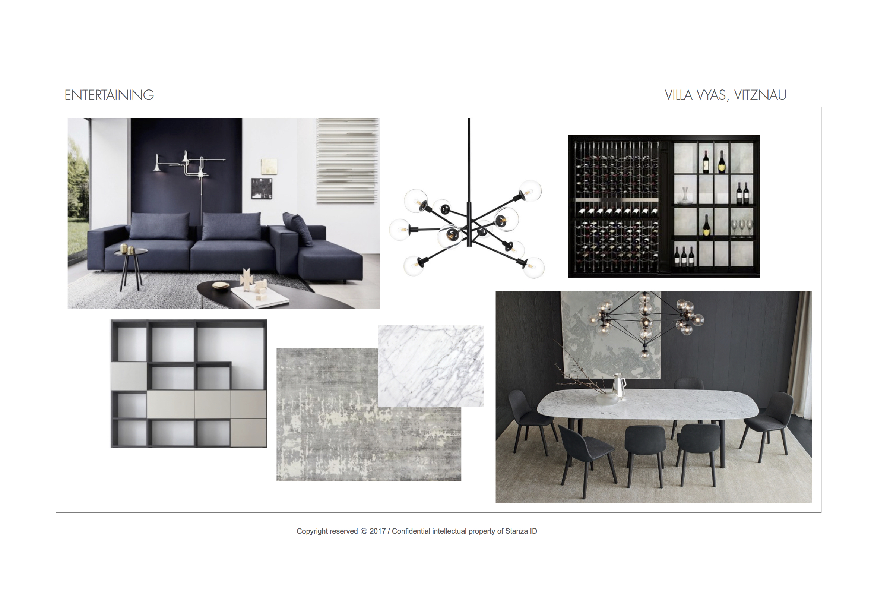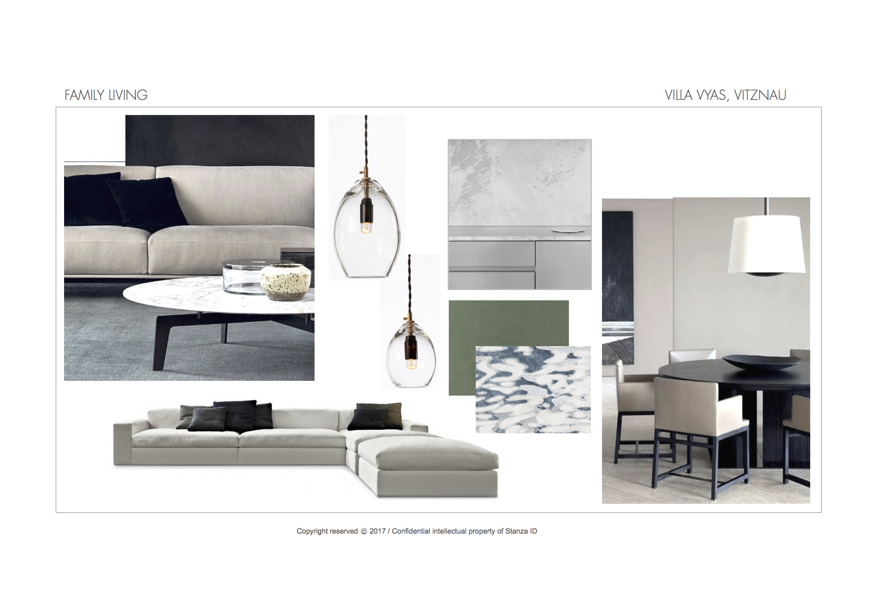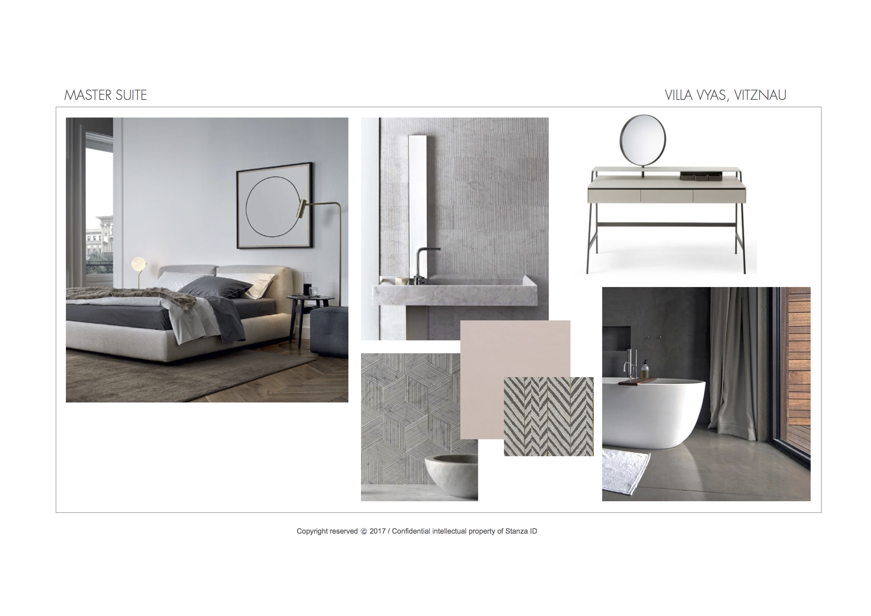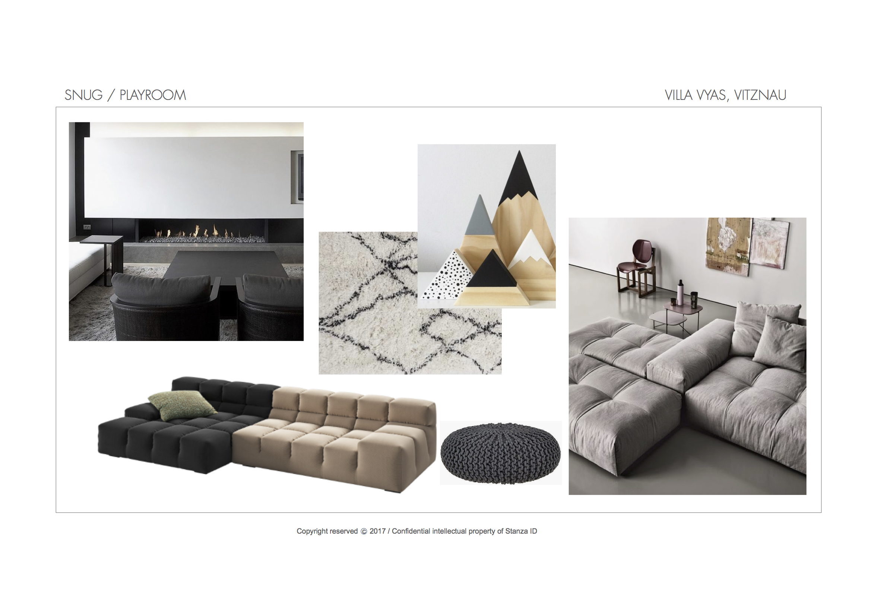Our Process
We would begin with a site visit to meet the client and to asses the space and scope of work required. The budget and overall desired aesthetic of the project are discussed with the client at this stage. The design process would begin with mood boards and scale drawings detailing the proposed layout of the space to bring the project to life. We work closely with architects and site managers to ensure the design works within the proposed, or current, structure of the property.
We can then begin the sourcing of kitchen, flooring, lighting, bespoke joinery, furniture, accessories, etc. When the concept has been approved by the client we manage the procurement and scheduling of works and make sure all products are delivered to site on time. To finish, we personally install all furniture, accessories and artwork and dress the space.
